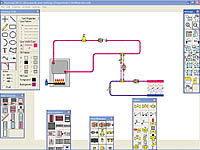
The user simply selects one of the pre-drawn piping components symbols and clicks on the drawing canvas. The symbol appears and can be moved, rotated, duplicated as needed. Various symbols can be added to the drawing and quickly snapped together using a unique feature called “sticky points.”
All piping components symbols are organized into five palettes that “float” on the drawing screen. The symbols are based on the piping schematics used in articles by John Siegenthaler. For more information, visit www.hydronicpros.com.
